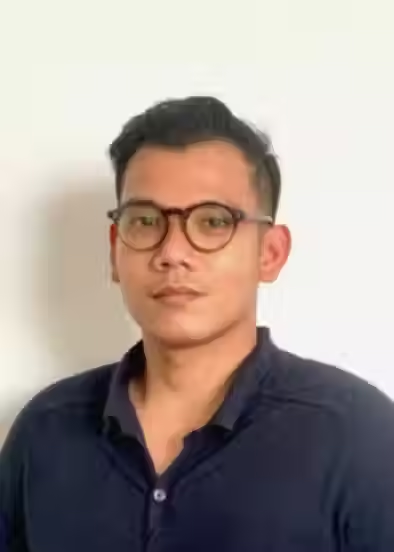

Project Goals & Challenges
Client’s Vision
Building a productive and efficient space for the Beyond Viral Team where they can work, discuss while at the same time conduct live-streaming and podcasting for the content creators.
Main Challenges
We encountered spatial limitations including awkward building foundation and ceiling heights since the space was in a basement of the building hence natural lighting was also an issue to solve.
Unique Aspects
With only 475m2 total in space, we had to restructure the entire layout of the space to fit a communal space, working space, management room, podcast room, live-streaming room that fits up to 8 cubicles and a public restroom. However, we’ve managed to overcome the spatial limitations using smart storage design and multi-use space maximization.
Design Concept & Solutions
Design Theme/Style
Futuristic Spaceship Vibe.
Color Palette
Purple, Yellow, Silver and Grey.
Material Selections
Metal, glass, silver WPC and grey limewash HPL
Brand Identity Integration
Since Beyond Viral is a content-house agency specialising in live-streaming that are reliable for FMCG brands, their brand voice has to be brainy and playful with the characteristics of cheerful and friendly to everyone. We decided to go with the futuristic spaceship that integrates with Beyond Viral’s brand colors of purple and yellow to exude that playfulness and cheery atmosphere for the team. We believe that we nailed the interior integration by adding touches of youth in the space like selfie spots, communal sofa and open-space working area to promote seamless communication between the team.
Functional Layout
We parted the space into two focus areas; the right side is for operational working spaces and the left side is focused for content production work such as live-streaming and podcast recording. We also placed the public restrooms near the content production areas so that content creators can get ready comfortably before they live-stream or do podcasting work.
Key Features & Innovations
Signature Design Elements
Custom metal and limewash furniture, unique lighting, standout selfie spots, multi-use spaces.
Sustainability & Materials
Eco-friendly decor materials, energy-efficient lighting.
Smart Space Utilization
We created a multi-use room for Livestreaming and as Locker area for work efficiencies. We also designed the Podcast room to be easily converted as a Photo studio room as well.
Before & After




Results & Impact
Business Impact
-
Increased content production efficiency, allowing Beyond Viral to handle 20% more livestream projects per month.
-
The bold and futuristic interior design has attracted higher-tier content creators who now prefer to collaborate in the space.
-
Brand perception elevated, with clients now viewing Beyond Viral as a top-tier agency for livestreaming and content creation.
Customer Engagement
-
Higher client retention & creator satisfaction due to the aesthetic and functional production space.
-
Boost in brand exposure, as the selfie spots and unique office design are regularly featured in social media content.
-
Increased foot traffic, with more brands and creators visiting the agency for collaborations and partnerships.
Operational Efficiency
-
Optimized workflow, with clearly designated zones for work and content production.
-
Multi-functional spaces reduce clutter and increase adaptability, ensuring maximum utilization of limited space.
-
Improved team collaboration, thanks to an open-space working area and strategically placed communal zones.

